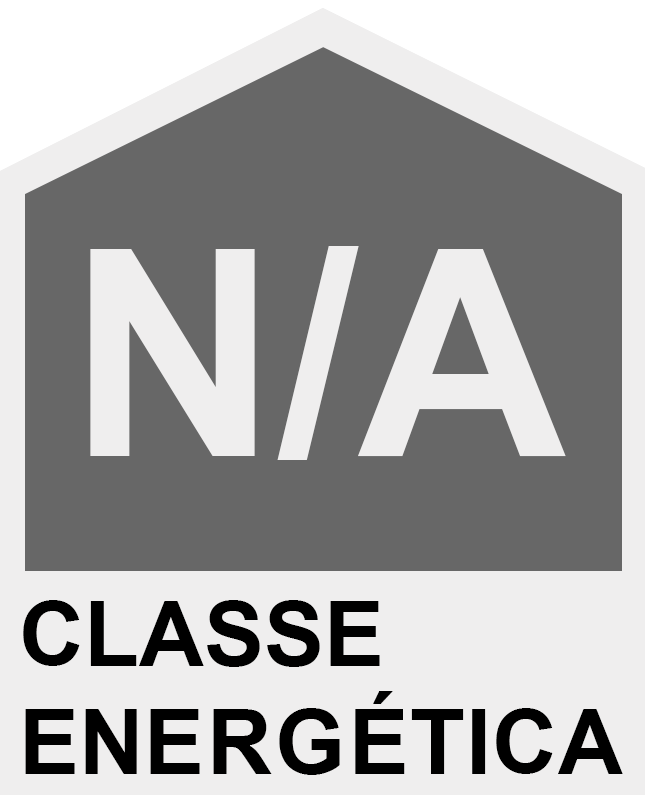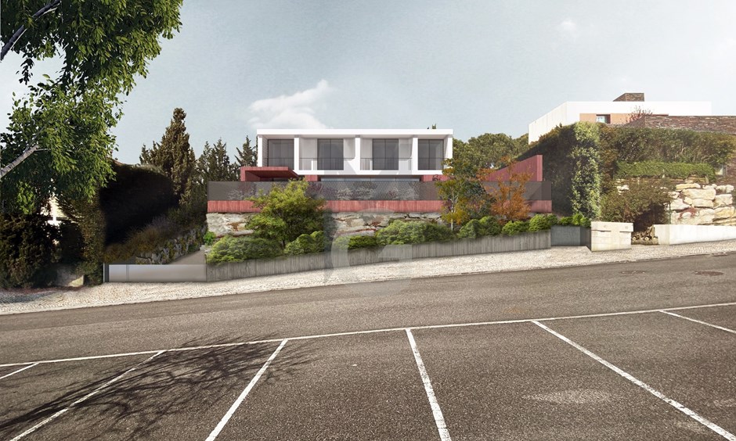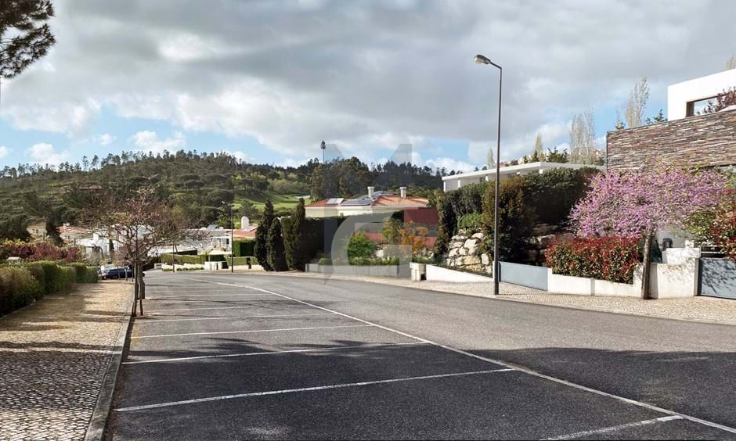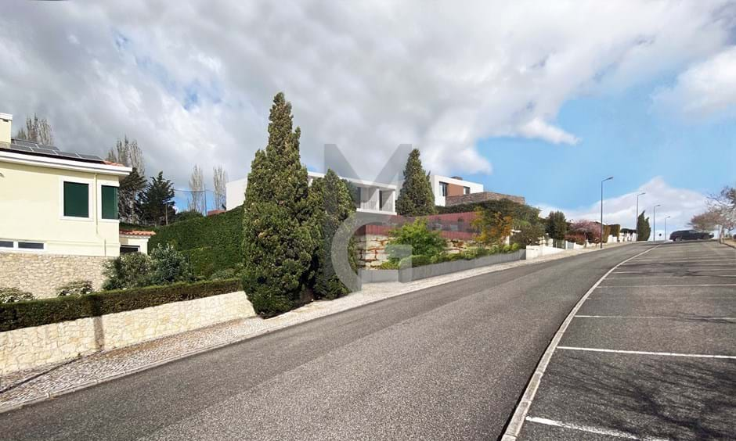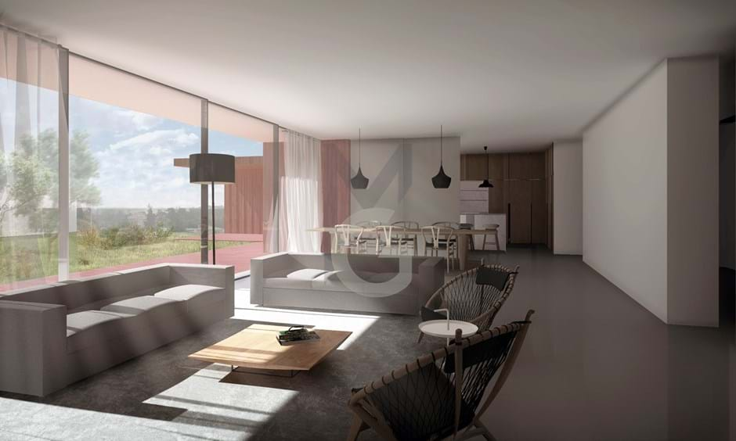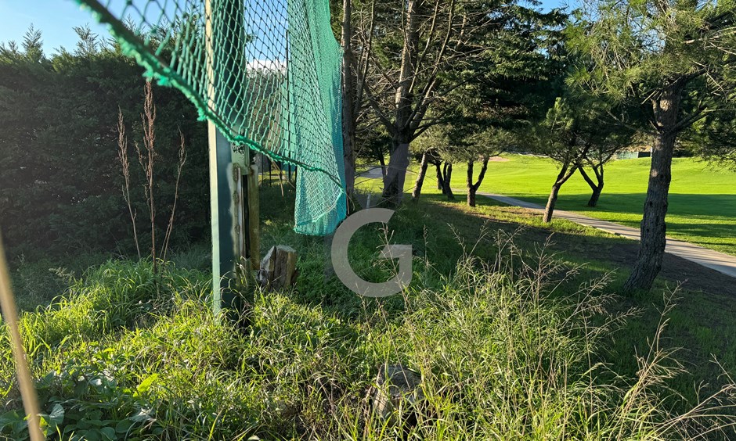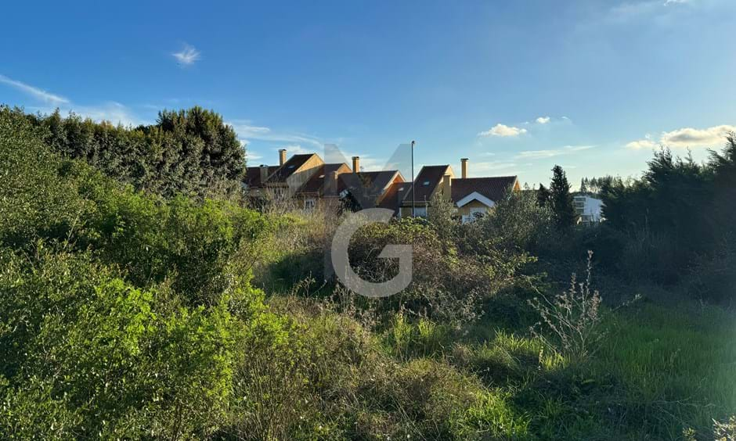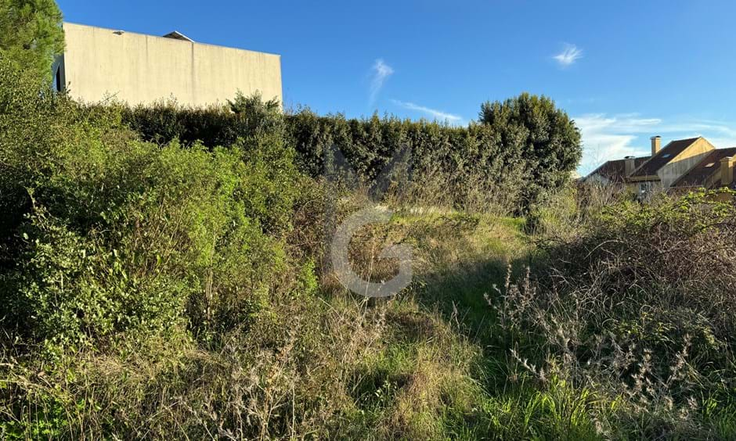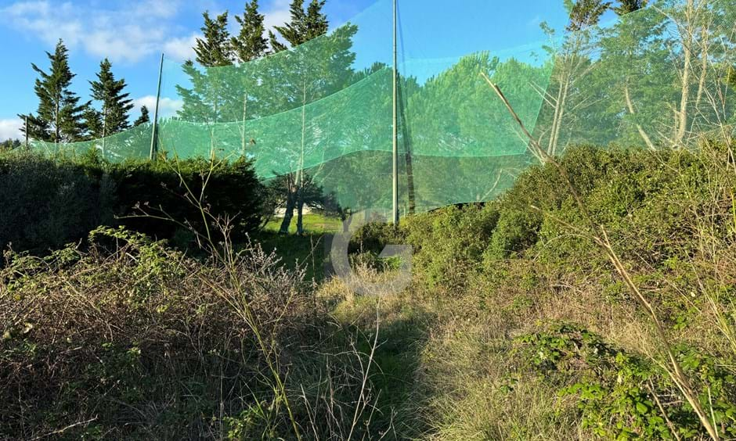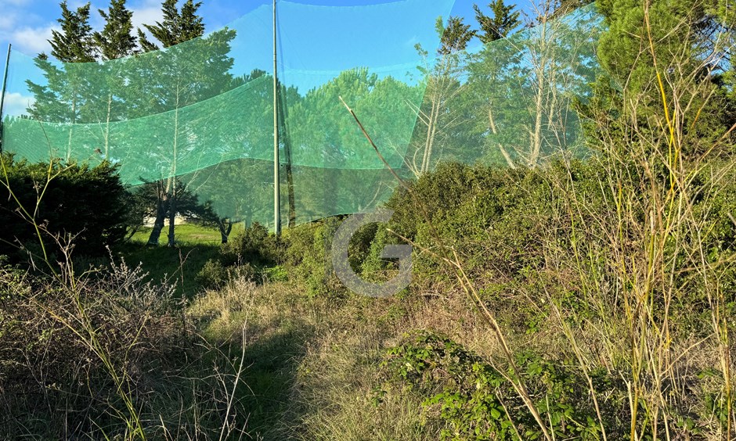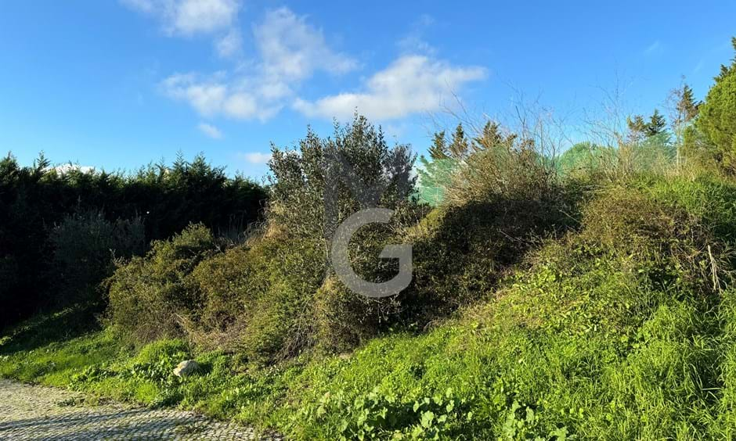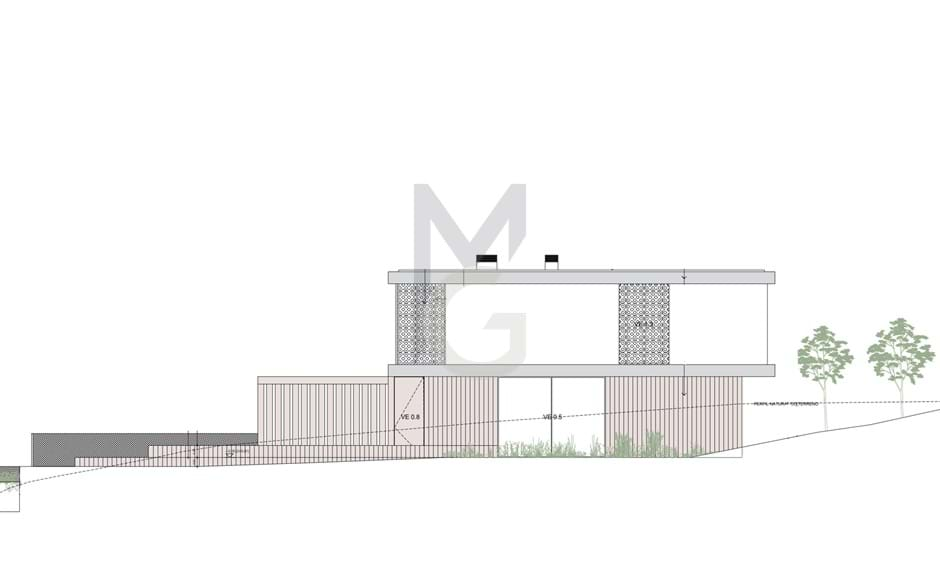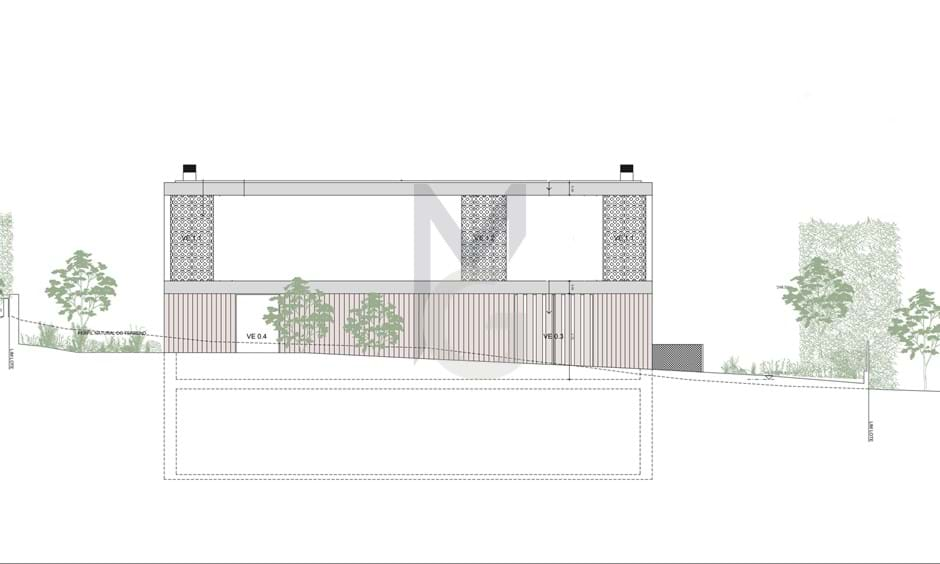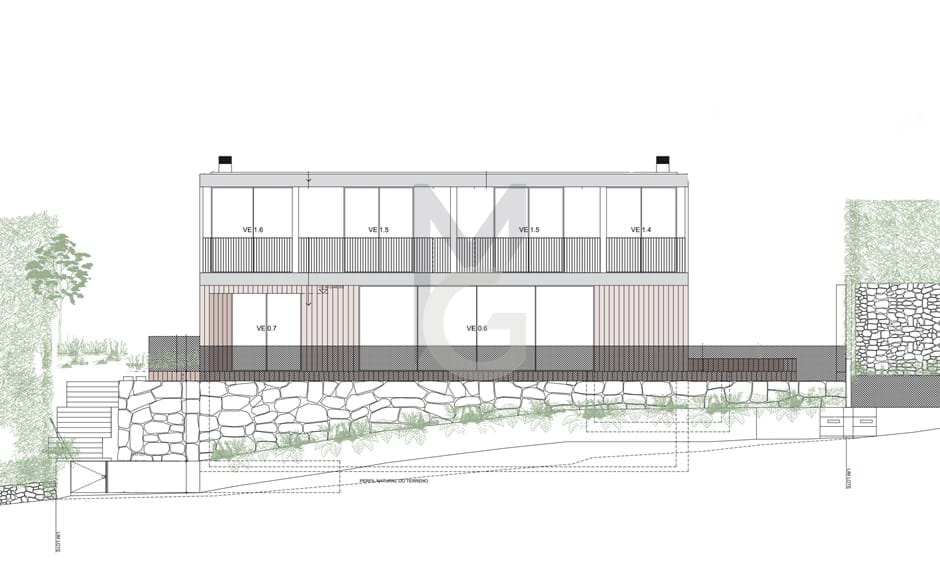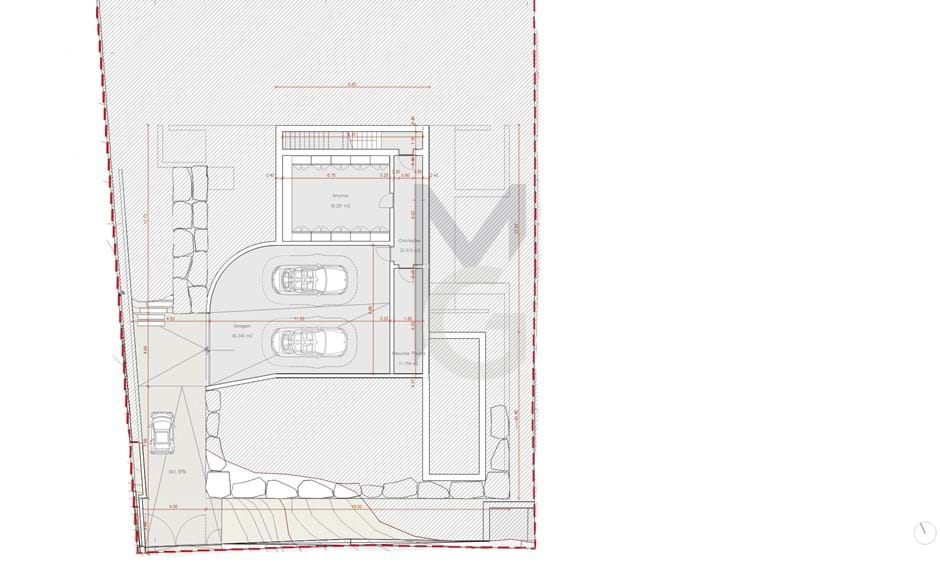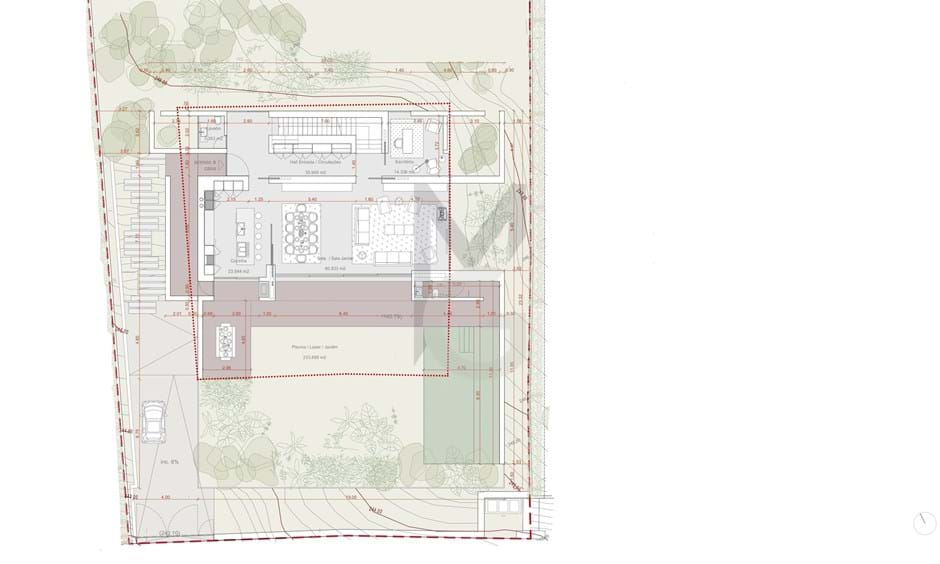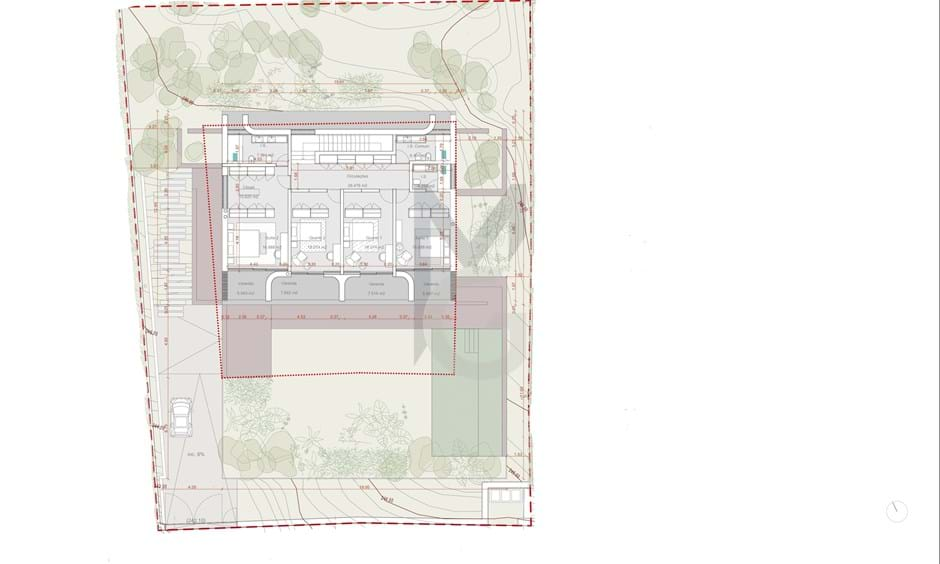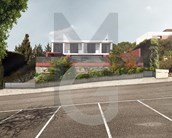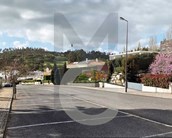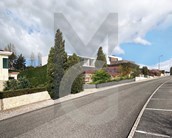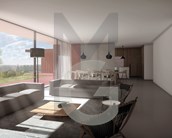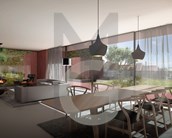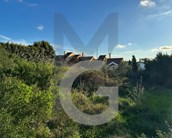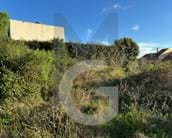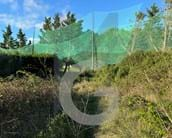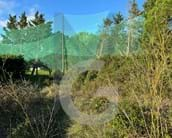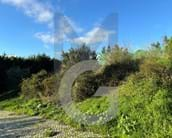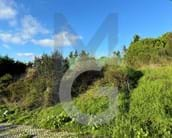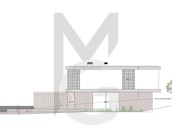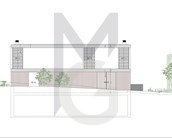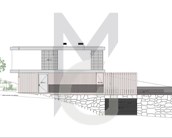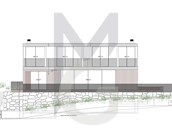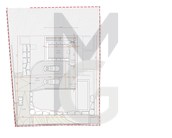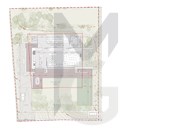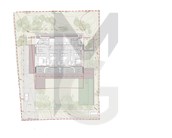Land - Belas\Belas Clube de Campo, Sintra, for sale
Sold
- 4
- 5
- 371,26m2
- 918,6m2
Ref: TER_10169
- 4
- 5
- 371,26m2
- 918,6m2
Ref: TER_10169
Plot of land for construction of a detached villa with golf view
Plot of land, for construction of a single-family detached villa, with an appoved project, overlooking the golf, with easy access to the Clubhouse and on hole 1, in the renowned Belas Clube de Campo condominium, in Sintra.
Land with 918,6sqm, inserted in an allotment permit, with an approved project by Architect José Martinez, Valmor awarded, from Atelier Central, for the construction of a single-family villa, facing south. The building permit is under payment until June 2024.
This project foresees the construction of a 4+1-beds villa, with 5 bathrooms, spread over 3 floors, two above ground.
Implantation area of 228,15sqm
Gross construction area: 371sqm above ground
Below ground, 88sqm garage, plus a storage and technical areas
Several garden areas and swimming pool
Living room and kitchen in open space with access to the terrace
4 bedrooms with private balconies, two of which are en-suite, plus an office
In the heart of the forest park, Belas Clube de Campo is the ideal place to enjoy outdoor activities:
- One of the best 18-hole golf courses in Portugal;
- Health club with gym, paddle tennis and tennis courts, skatepark and climbing wall;
- Vast network of bike paths, paths and trails;
- Playground
In addition to all the existing amenities:
- Private College
- Restaurant and cafés
- Concierge 24 hours a day;
- Minimarket and parapharmacy
- Hairdresser
- Laundry
- Stores
- Post office
- Shuttle to Colombo metro station
Land with 918,6sqm, inserted in an allotment permit, with an approved project by Architect José Martinez, Valmor awarded, from Atelier Central, for the construction of a single-family villa, facing south. The building permit is under payment until June 2024.
This project foresees the construction of a 4+1-beds villa, with 5 bathrooms, spread over 3 floors, two above ground.
Implantation area of 228,15sqm
Gross construction area: 371sqm above ground
Below ground, 88sqm garage, plus a storage and technical areas
Several garden areas and swimming pool
Living room and kitchen in open space with access to the terrace
4 bedrooms with private balconies, two of which are en-suite, plus an office
In the heart of the forest park, Belas Clube de Campo is the ideal place to enjoy outdoor activities:
- One of the best 18-hole golf courses in Portugal;
- Health club with gym, paddle tennis and tennis courts, skatepark and climbing wall;
- Vast network of bike paths, paths and trails;
- Playground
In addition to all the existing amenities:
- Private College
- Restaurant and cafés
- Concierge 24 hours a day;
- Minimarket and parapharmacy
- Hairdresser
- Laundry
- Stores
- Post office
- Shuttle to Colombo metro station
Property Features
- Pool
- Proximity: Golf course, Shopping, Restaurants, Open field, Public Transport, Schools, Playground
- Garden
- Terrace
- Garage
- Floors: 3
- Private condominium
- Basement
- Storage / utility room
- Views: Golf views
- Quiet Location
- Central location
- Energetic certification: Exempt
- Solar orientation: North, South, East, West
- Balcony
-
